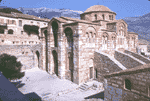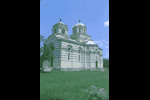|
Byzantine Architecture
"From the exterior, the typical later Byzantine church building
is a domed cube, with the dome rising on above the square on a
kind of cylinder or drum. The churches are small,
vertical, high shouldered, and unlike earlier Byzantine
buildings, have exterior wall surfaces with vivid decorative
patterns, probably reflecting the impact of Islamic
architecture."- Gardner's
Art Through The Ages,
11th edition, Vol. I, pp. 344
|

Ossios Loukas Monastery, Greece -
"Light stones framed by dark
red bricks - ... make up the walls. The interplay of
arctuated windows, projecting apses, and varying roof lines
further enhance this surface dynamism. ... The
architect placed a dome over an octagon inscribed within a
square. ... The interior elevation of the Katholikon
[church] reflects its involved plan. Like earlier
Byzantine buildings, the church creates a mystery out of
space, surface, light and dark. High and narrow, it
forces one's gaze to rise and resolve."
- Gardner's
Art Through The Ages,
11th edition, Vol. I, p. 345

****************************************************
Serbian Orthodox Church, Serbia

|
|
|
|