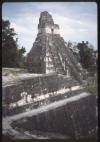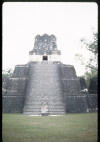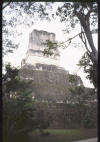|
Mayan Architecture - Guatemala
"Strong cultural influences stemming
from the Olmec tradition and from Teotihuacan contributed to the
development of Classic Maya culture. As with Teotihuacan,
Maya civilization's foundations were laid in the Preclassic
period, perhaps by 600 B.C. or even earlier. At that time,
the Maya, who occupied the moist low-land areas of Belize,
southern Mexico, Guatemala, and Honduras, seemed to have
abandoned their early somewhat egalitarian pattern of village
life and adopted a heirarchical autocratic society. This
system evolved into the typical Maya city-state governed by
hereditary rulers and ranked nobility. How and why this
happened is still uncertain.
"Stupendous building projects signalled
the change. Vast complexes of terraced temple-pyramids,
palaces, plazas, ball-courts, and residences of the governing
elite dotted the Maya area. Unlike the Teotihuacan
civilization, no one site ever achieved complete dominance as
the center of power. The new architecture, and the art
embellishing it, advertised the power of the rulers, who
appropriated cosmic symbolism and stressed their descent from
gods to reinforce their claims to legitimate rulership.
The unified institutions of religion and kingship were
established so firmly, their hold on life and custom was so
tenacious, and their meaning was so fixed in the symbolism and
imagery of art that the rigidly conservative system of the
Classic Maya lasted almost a thousand years. Maya
civilization in the southern region collapsed around 900,
vanishing more abruptly and unaccountably than it had appeared."
- Gardner's
Art Through The Ages,
11th edition, Vol. I, p. 391
|

| Central Temple (Ceibal)

"The most sacred and
majestic buildings of Maya cities were raised in enclosed,
centrally located precincts. The religious-civic
transactions that guaranteed the order of the state and the
cosmos occurred in these settings. The Maya held
dramatic rituals within a sculptured and painted
environment, where huge symbols and images proclaimed the
nature and necessity of that order. Maya builders
designed spacious plazas for vast audiences who were exposed
to overwhelming propaganda. The programmers of that
propaganda, the ruling families and troops of priests,
nobles, and retainers, wore its symbolism in their costumes.
... The Maya transformed the architectural complex at the
center of each city's center into a theater of religion and
statecraft."
- Gardner's
Art Through The Ages,
11th edition, Vol. I, p. 393
Central Plaza (Tikal)

"The Maya did not lay
out central Tikal on a grid plan like its
contemporary, Teotihuacan. Instead, causeways
connected irregular groupings. Modern surveys have
uncovered the remains of as many as three-thousand separate
structures in an area of about six square miles. The
site's nucleus, the great Plaza, is studded with stelae and
defined by numerous architectural complexes. The most
prominent monuments are the two soaring pyramids that face
each other across an open square. The taller pyramid,
Temple I, (also called the Temple of the Giant Jaguar after
a motif on one of its carved wooden lintels) reaches a
height of one-hundred and fourty-four feet. It is the
temple-mausoleum of a Tikal ruler, whose body was placed ina
vaulted chamber under the pyramid's base. The towering
structure, made up of nine sharply inclining platforms and a
narrow stairway, culminates at the summit in a
three-chambered temple. The temple is surmounted by an
elaborately sculpted roof comb, a vertical architectural
projection that once bore the ruler's giant portrait modeled
in stucco."
- Gardner's
Art Through The Ages,
11th edition, Vol. I, p. 394
Temple I -
Gran Jaguar (Tikal)

Temple II (Tikal)

Temple II - Backside (Tikal)

|
|
|
|