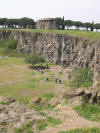In the Forum Proper
The Forum - Temple of Saturn
(foreground); Titus' Arch (left)

Titus' Arch (interior
detail)
"Inside the passageway of
the Arch of Titus are two great relief panels. They
represent the triumphal parade of Titus down the Sacred Way
after his return from the conquest of Judea at the end of
the Jewish Wars in A.D. 70. One of the reliefs depicts
Roman soldiers carrying the spoils - including the sacred
seven-branched candelabrum, the menorah - from the temple in
Jerusalem. Despite considerable damage to the relief,
the illusion of movement is convincing.... The heads of the
forward figures have broken off because they stood free from
the block. "
- Gardner's
Art Through The Ages,
11th edition, Vol. I, p. 274

View of the Basilica Nova in
the Forum
"[Begun by Maxentius and
completed by his rival, Constantine,] the Basilica Nova
ruins never fail to impress tourists with their size and
mass. The original structure was three-hundred feet
long and two-hundred fifteen feet wide. Brick-faced
concrete walls twenty feet thick ... were richly marbled and
stuccoed and could be readily admired by those who came to
the basilica to conduct business."

***********************************************
The Arch of Constantine
(with the Colosseum in the back right)
"After his victory at the
Milvian Bridge, Constantine erected a great
triple-passageway arch in the shadow of the Colosseum to
commemorate his defeat of Maxentius. The arch was the
largest erected in Rome since the end of the Severan dynasty
nearly a century before. Much of the sculptural
decoration, however, was taken from earlier monuments of
Trajan, Hadrian, and Marcus Aurelius. ... Sculptors
refashioned the second-century reliefs to honor Constantine
by recruiting the heads of the earlier emperors with the
features of the new ruler."
- Gardner's
Art Through The Ages,
11th edition, Vol. I, p. 297

The Colosseum - exterior
"The Flavian Amphitheater,
as it was known in its own day, was one of Vespatian's first
undertakings after becoming emperor. The decision to
build the Colosseum was very shrewd politically. The
site chosen was the artificial lake on the grounds of Nero's
Domus Aurea, which was drained for the purpose. By building
the new amphitheater there, Vespatian reclaimed for the
public land which Nero had confiscated... The Colosseum
takes its name, however, not from its size - it could hold
more than 50,000 spectators, but from its location beside
the Colossus of Nero, the huge statue of the emperor
[Nero]."
- Gardner's
Art Through The Ages,
11th edition, Vol. I, p. 271

The Colosseum - interior
"The Colosseum... could not
have been built without concrete. The enormous oval
seating area is held up by a complex system of corridors
covered by concrete barrel vaults. This concrete
"skeleton" reveals itself today to anyone who enters the
amphitheater. In the centuries following the fall of
Rome, the Colosseum served as a quarry for ready-made
building materials. Almost all its marble seats were
hauled away, exposing the network of vaults below.
Hidden in antiquity but visible today are the arena
substructures, where were located the waiting rooms for
gladiators, animal cages, and machinery for raising and
lowering stage sets as well as animals and humans. ...
Above the seats, a great velarium [sun-cover]... once
covered the spectators. It was held up by giant wooden
poles affixed to the Colosseum's facade."
- Gardner's
Art Through The Ages,
11th edition, Vol. I, p. 271

The Palatine and
Beyond
Circus Maximus (foreground)
and Palatine

The Hippodrome Gardens in
the Palatine

Baths of
Caracalla
"The Baths of
Caracalla in Rome were the greatest in a long line of
bathing and recreational complexes erected with imperial
funds to win the public's favor. Made of brick-faced
concrete and covered by enormous vaults springing from thick
walls up to one-hundred and forty feet high, Caracalla's
baths covered an area of almost fifty acres. They dwarfed
the typical baths of towns like Ostia and Pompeii and even
Rome itself."
- Gardner's
Art Through The Ages,
11th edition, Vol. I, p. 291

Baths of Caracalla -
Tepidarium
"The
design was symmetrical along a central axis, facilitating
the Roman custom of taking sequential plunges in cold - ,
warm - , and hot-water baths in, respectively, the
frigidarium, tepidarium, and caldarium. ... Archaeologists
estimate that up to sixteen hundred bathers at a time could
enjoy this Roman equivalent of a modern health spa. A
branch of one of the city's major aqueducts supplied water,
and furnaces circulated hot air through hollow floors and
walls throughout the complex."
- Gardner's
Art Through The Ages,
11th edition, Vol. I, p. 292

Roman Empire
Architecture Outside of Rome
The Via Appia
(South-East of Rome)

Roman Quarry for the Via Appia
(South-East of Rome)

Aqueduct (in modern Turkey)
"Throughout the far-flung
territories Rome administered, millions of individuals
depended on the government for food distribution, water
supply and sanitation, and police and firefighters.
Second only to food provision, an adequate water supply for
the urban population was the most pressing need. As
early as the fourth century B.C., the Romans built aqueducts
to carry water from mountain sources to their city on the
Tiber River. As Rome's power spread through the
Mediterranean world, aqueducts, roads, and bridges were
constructed to serves colonies everywhere in the empire."
- Gardner's
Art Through The Ages,
11th edition, Vol. I, pp. 268 - 269

Library at Ephesus (Turkey)
- built during Roman Empire in
Hellenistic
style

Hadrian's Temple to Zeus
(Athens, Greece)
 (Photo credit: R. Borneman, 1989)
(Photo credit: R. Borneman, 1989)
Pont du Garde, France
(near Nimes)
*** insert photo here *** |